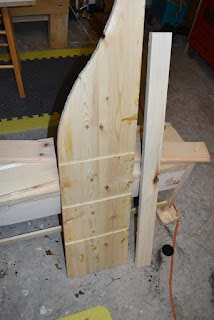Me and Sue, taking apart the mail box post
to shorten it and fix the base.
So we ended up lobbing off about 7 in off the post and reattached the mail box on it, then fix the base structure too, it had a rough winter :-)
Post office being satisfied, her mail has now resumed delivery.
New regulation height rural mail box back in service.
Yes the base is mobile, it help survived the winters...
Next was the demolition of dividing walls in the garage loft in the attic. They were all constructed with screws rather than nails, very sturdy!! Resisted blow from sledge hammer all too well, ended up removing untold screws, battery ran down in impact driver I was using, so finished by hand. Man that was a lot of screws....
Growing pile of construction lumber removed, all free of screws :-)
Also had to move one electrical box. While the battery recharged, I cleaned up the upstairs, then sized up what I need to do tomorrow, to extend the plumbing vent line above the roof line.
The girls went up shopping for flooring, when they came back from "Home Despot", I had a lot of flooring boxes to unload, yeah.... That finished me off for the day...
I wasn't planing on it, but I can foresee layout a floor in my future :-)
Oh and I'm told the dividing wall in the loft on the first floor is going also, humm
Yes Stefan, I can read into the future he he...
Lower dividing wall shorten. There are no load bearing walls.
Bathroom is behind remaining walls.
The wall used to go across and there was a sliding door.
The big opening in the ceiling is for an access trap to upstairs storage loft. Need to figured out some sort of pulley system for her to be able to close/open it from the ground floor. And while I'm at it, maybe a Binford 2000 electric power winch system :-)
I'm done for the day, having a nap with my helper.
She is too young to fetch 2X4 yet, only twigs :-)
Day three
Today big job was to extend the plumbing vent line and get everything plumbing wise ready for inspection.
Only other work related would be to properly put a trap on the washing machine discharge drain, it's currently acting more like a vent...
The county inspector dropped in to oversee our work so far, had a chance to clarify a few requirements with him.
There is no plumbing stack to speak of, and the undersized vent line is terminated inside the lean-to shed. Need to up-size it to a proper 3 in stack all the way thru the roof and vent the kitchenette sink properly (too far from proposed vent stack).
Said plumbing need to be inspected, so best to call a plumber to discuss, how to proceed.
Similarly the electrical need to be inspected and approved by NSPC. Arrangements made for both plumber and electrician.
There was one broke window, the guy from the glass place came and measured it. Whenever I deal with windows, I ALWAYS let the glass guy measured, this way in case of errors, its their problems not mine :-)
You see, all these changes are required because if she intend to turn the garage into a "dwelling" it has specific requirements; Power/plumbing etc.
Her lot is only zoned for one dwelling and the septic system can only handle three bedrooms,
That's why the upstairs divisions had to go down, so it is strictly for "storage" and the electrical entrance, 100A, is barely big enough to handle stove/dryer and heat pump.
Solutions:
If the garage and house were attached by some sort of covered entryway, it would become, one single dwelling.
She talks of putting up a 3 seasons solarium attached to the garage, if it was to span both buildings, problems solved. YES, if being attached to both buildings, it raises all kinds of under structure (foundation) requirements...
Since she can only have 3 bedrooms total, the upstairs of the garage cannot have a bedroom unless we put proper up to code stairways. That would be in my future :-)
Hence why we prep the downstairs for a living room, kitchenette (no stove) and possibly some sort of Murphy bed to reclaim the space when not in use.
All these modifications would satisfy the county, that it is not to be a permanent residence (dwelling) but occasional occupancy, once we fixed everything to their satisfaction.
After that it's clearing the floor in preparation for its new flooring. The girls think it would be easy, me I'm not so convinced. Yes, easy to lay down, but also easy to make it look bad if the there are seams showing... Will see when we get there.
Last day (four) was spend cleaning up for the upcoming inspections and work by plumber, window guy etc.
I finished putting back the upstairs trim at the ceiling line.
Once division walls were removed.
It needed some trim put back on.
Reinstalled.
Cleaning up the "storage space"
We got back home after supper last nite and went straight to bed...go figure :-)
PS:
Ralph, took some measurements and more photos of the desk you expressed an interest in building.
Sylvain, there was no secret drawers I could see (but if there was, I couldn't tell you or it wouldn't be a secret :-)
Bob, looking at his shop and wondering what is next ...























































